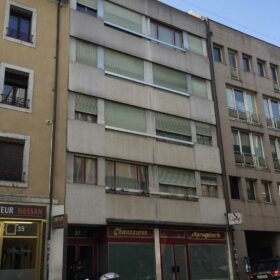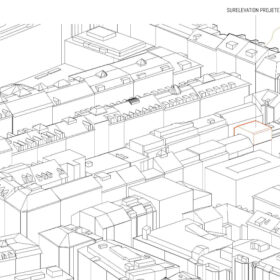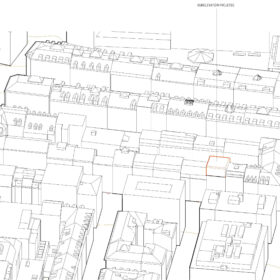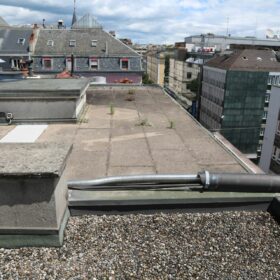The project provides for the addition of 2 habitable levels to this building dating from the 1970s.
The elevation respects the maximum size of constructive possibilities of the PGA of the city of Geneva. The LDTR had to be applied for the new apartments created.
Heating production is resumed from the existing production of the building, and the current networks are extended.
The 3 new apartments created face the harbor of Geneva, the large openings allow the view of the water jet. The heightening is planned in wooden structure, avoiding to weigh down the structure of the existing building.
The elevation is treated in rupture with the existing building, whose facades will have to be renovated.
commissioner
private
living surface added
154 m²
number of apartments added
3




