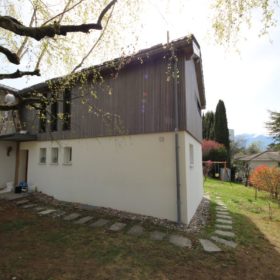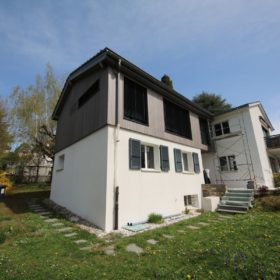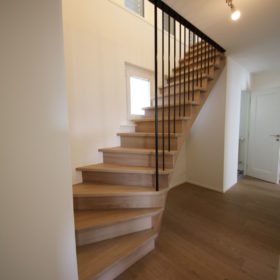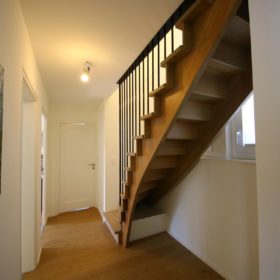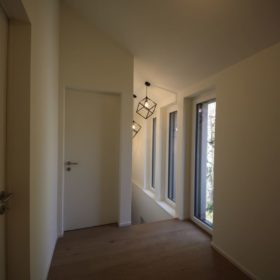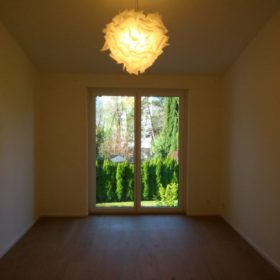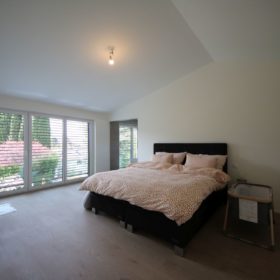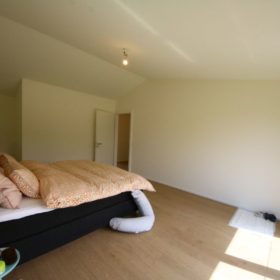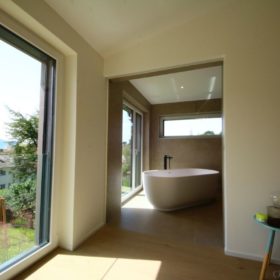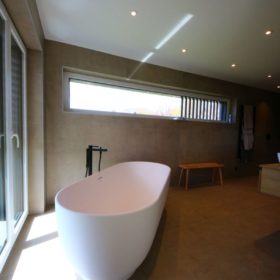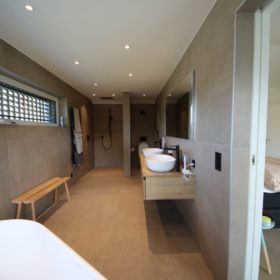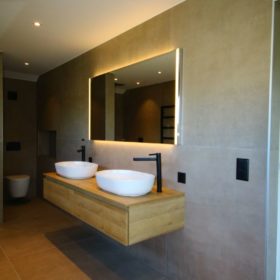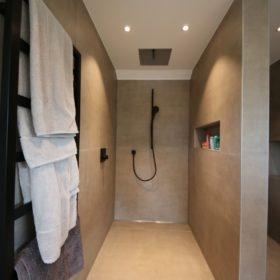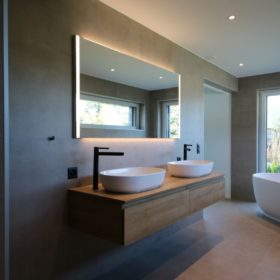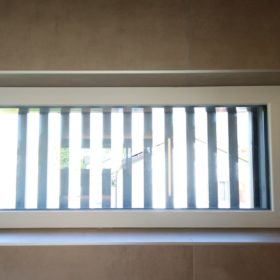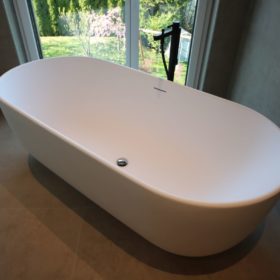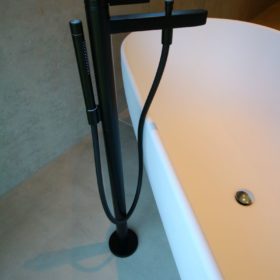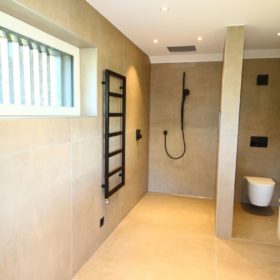The municipal building regulations allowed the extension of this 2-family villa on the existing ground floor.
The owners wanted to create new bedrooms and a generous bathroom accessible from the new master bedroom.
A new internal staircase had to be installed to connect the main house to this new extension.
Photovoltaic solar panels were installed on the roof, and a new hot water storage tank (heating + hot water) with integrated heat pump replaced the existing single storage tank, which had become undersized.
The extension was built in timber frame construction, which did not overload the existing structure and accelerated the construction time.
commissioner
private owner
living space
231 m²
added living space
67 m²
levels
3
number of appartments
2

