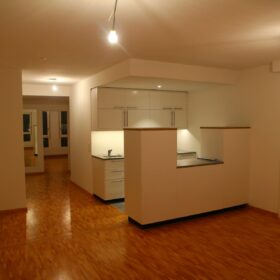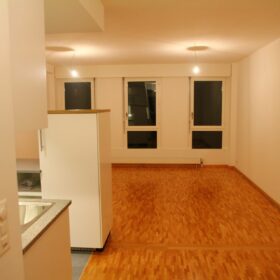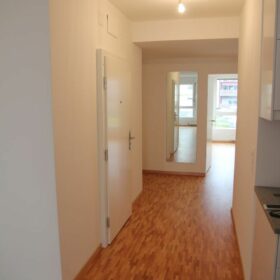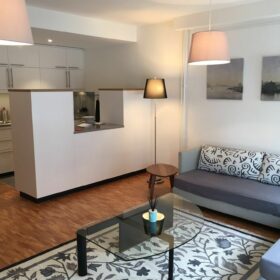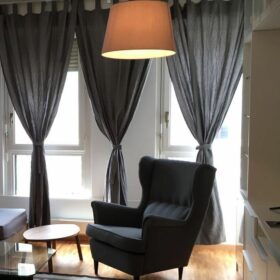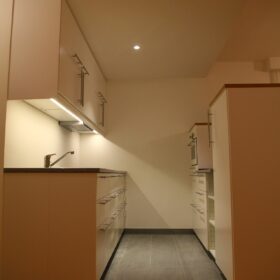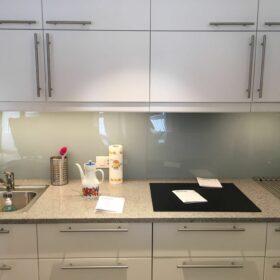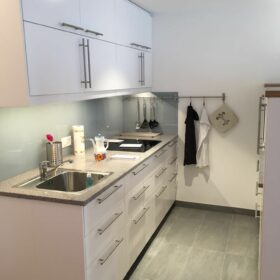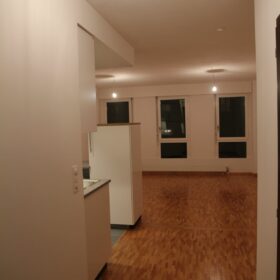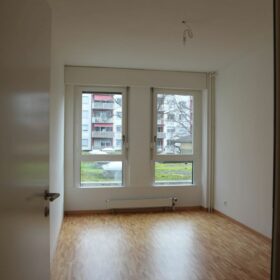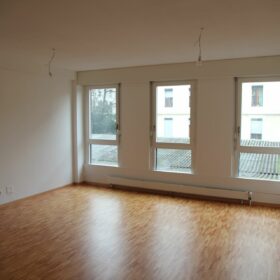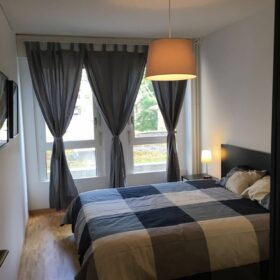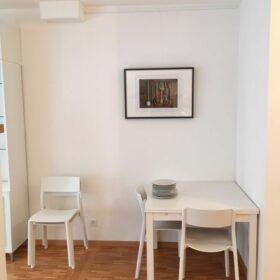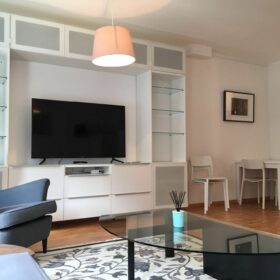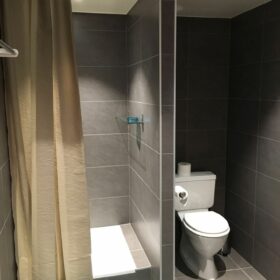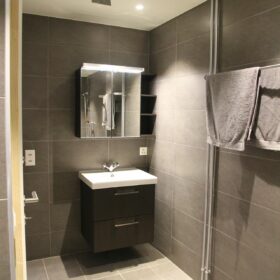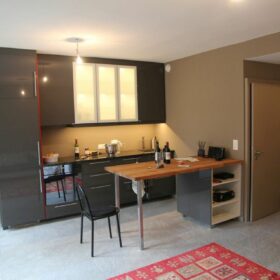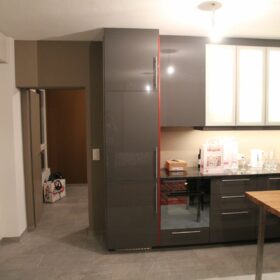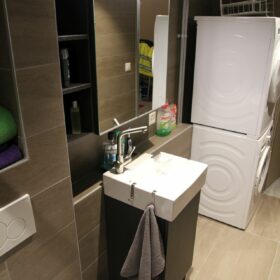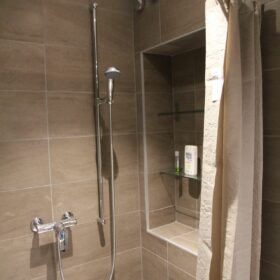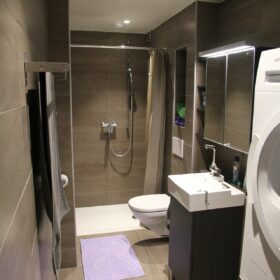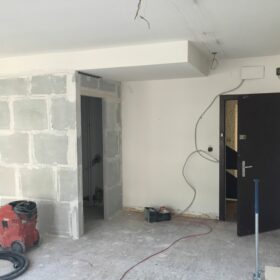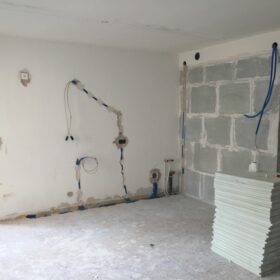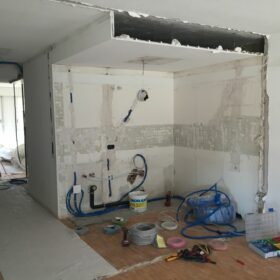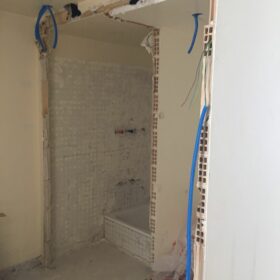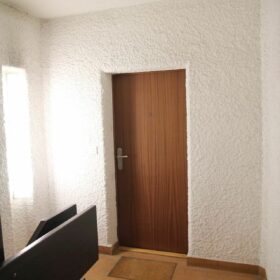The transformation required filing a procedure application under time pressure with the City of Geneva’s Office of Construction Authority.
The process was momentarily delayed by negotiations with the fire department, but immediately following obtaining authorization the work was carried out in a matter of 3 months, and the delay was reported in due diligence to the client.
Despite the very poor sound insulation between the existing units in the building structure, great emphasis was placed on sound insulation between the two newly created condos.
Prior to the improvement, the commercial surface included only a kitchenette and a bathroom. The existing kitchen was replaced and enlarged, and a new kitchen was installed for the second apartment.
Similarly, the existing bathroom was renovated and changed, and a new bathroom was created for the second apartment.
The budget imposed conservation and renovation of the material as much as possible.
An asbestos inspection was carried out before the start of the work, which revealed the presence of asbestos on the adhesive tiles. Consequently thorough decontamination was carried out by a specialist before any demolition work could be started.
living space after transformations
98 m²
volume
262 m³
commissioner
private

