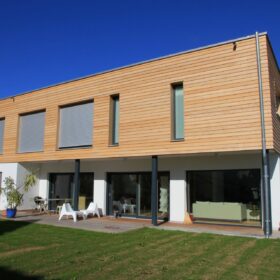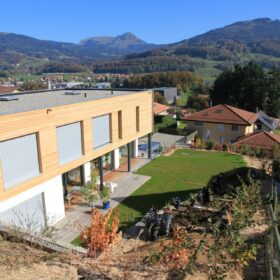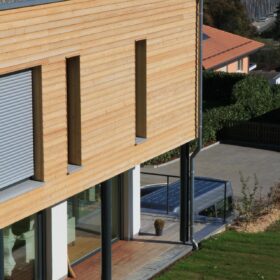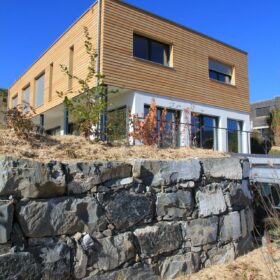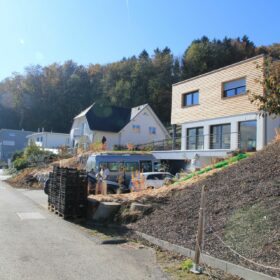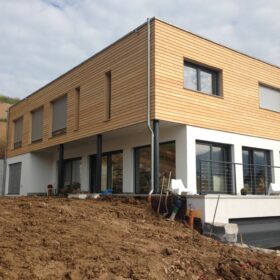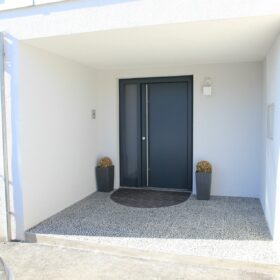The project takes place in a newer area of town with mostly detached family villas.
The parcel is located on a hillside, facing east.
The villa stands against a retaining wall to the west. It is oriented perpendicular to the contour lines, and includes a garden to the south which is accessible from the living room.
The surrounding grounds were improved into terraces to make the most of the outdoor surfaces.
During the excavation, a drain waste water catchment and a spring were installed upstream of the retaining wall to retrieve and store water in the tank.
The 3000L tank was buried under the ground, which allows for outdoor watering to be self-sufficient.
commissioner
private
living space
276 m²
SIA volume
1530 m³
floors
3

